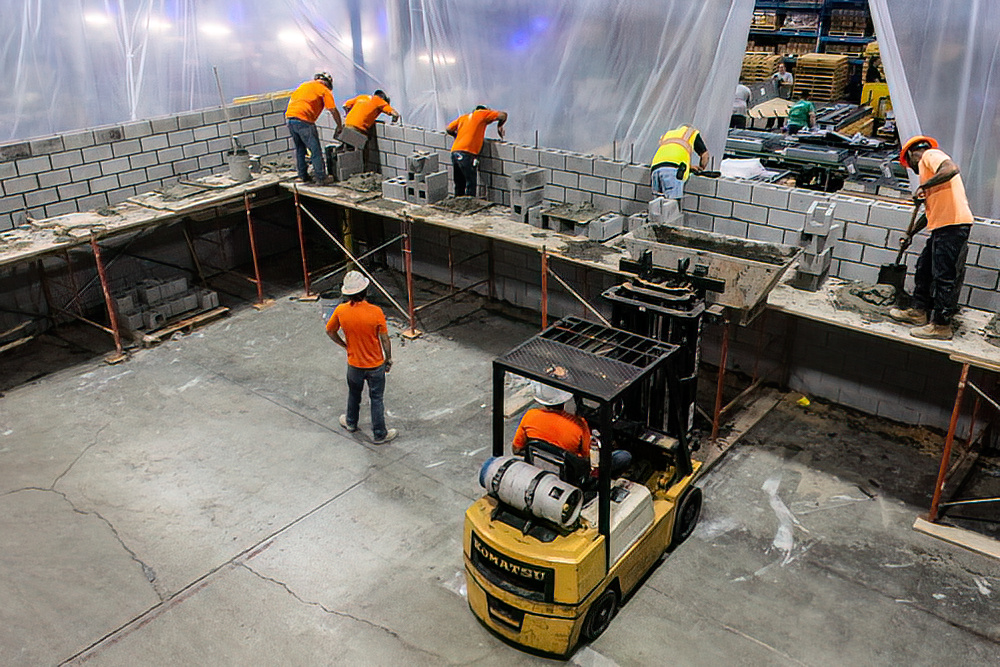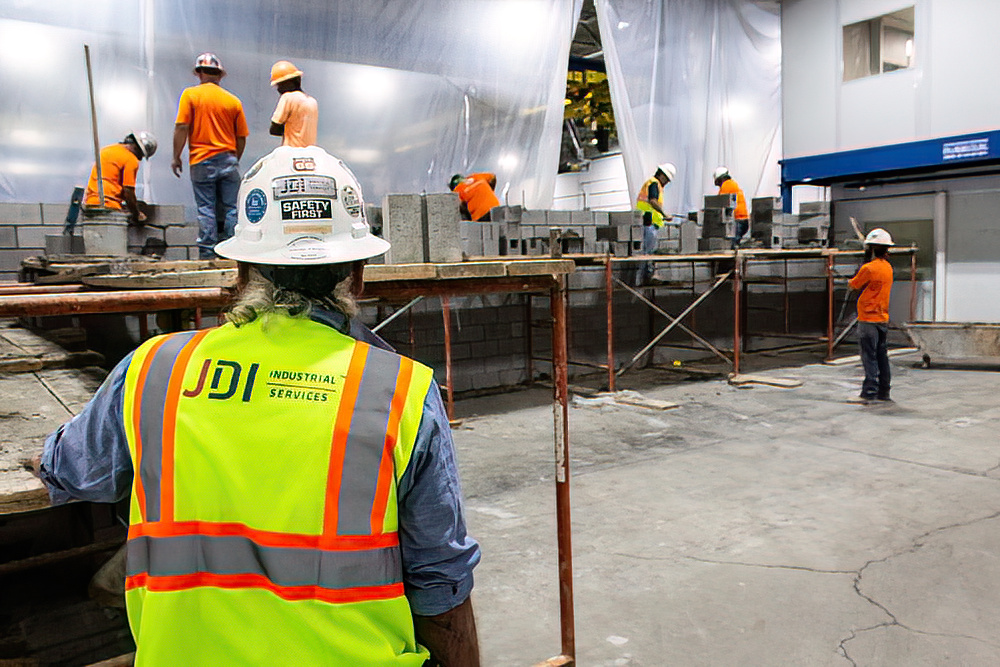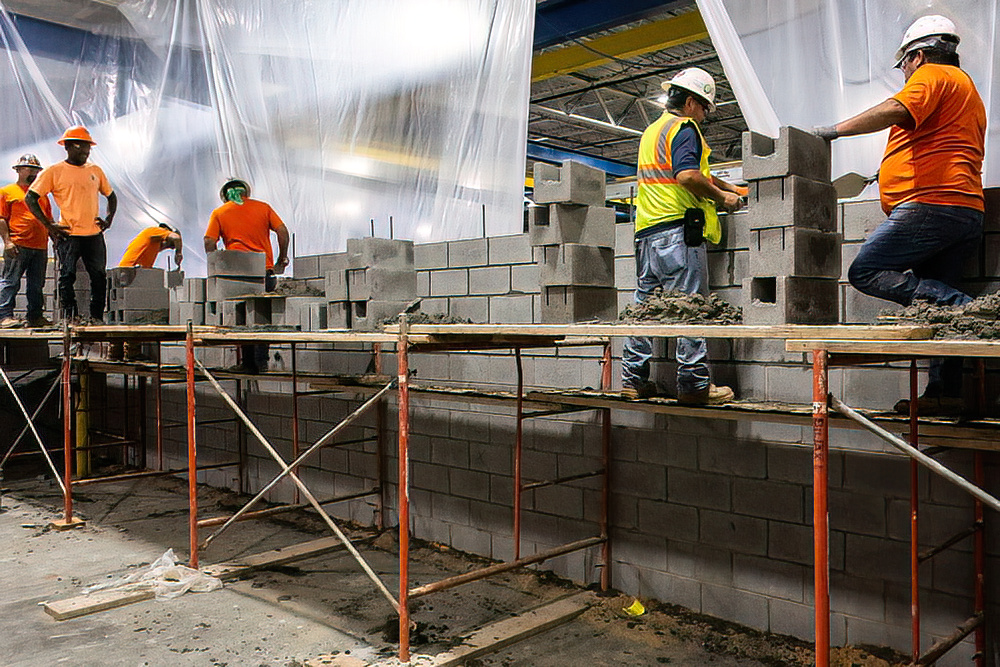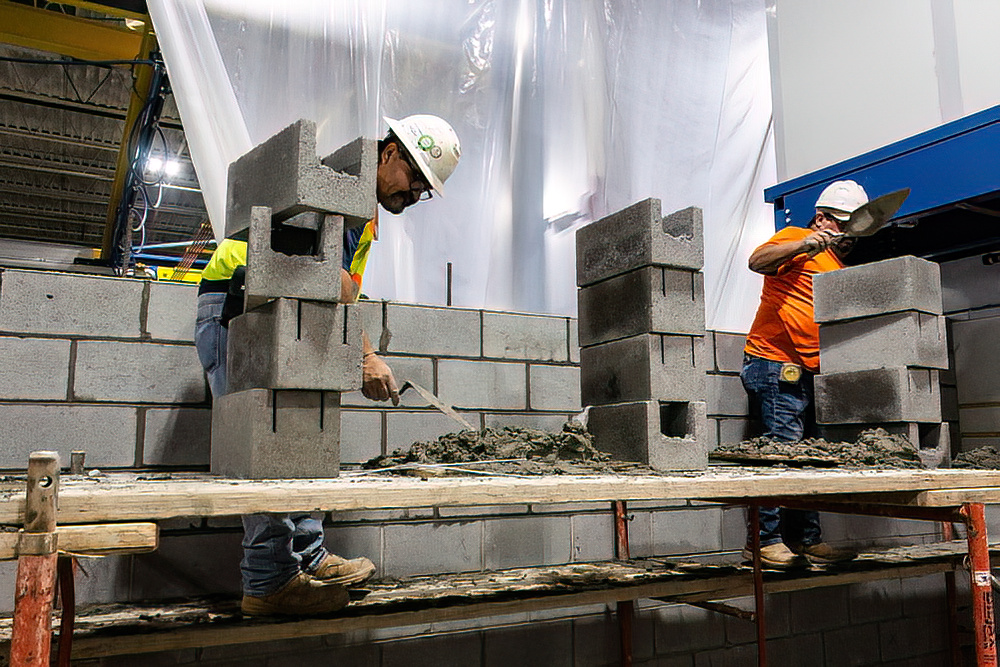Our Oconee client’s staff need a place to relax and refresh, and making the right mess hall space in the right place makes all the difference.
This client contracted us to add the new mess hall and change the layout of their 2nd plant in the Oconee County area, and to do that it would require a bit of demolition, masonry, and electrical work to create it.
To prepare the sitework, the client cleared the mess hall area’s former production floor, and then JDI’s industrial masons created a dust barrier to protect their operations from our work.
We then began by squaring and prepping to the existing foundation and walls, followed by the masonry team building the walls block by block, and finally, painted in preparation for sealing out any moisture and ready for power and water lines.
The total time it took to go vertical for the new mess hall was three days, with inspections, for an 8′ tall 70 LF space. This client is happy to have our trowels and electricians on their side, and regularly calls JDI to take on their projects.
By building the mess hall in this area of the plant, it reduces the plant’s workers from having to cross forklift paths, which keeps them safe, and doesn’t take as long to get staff back to their productions.




