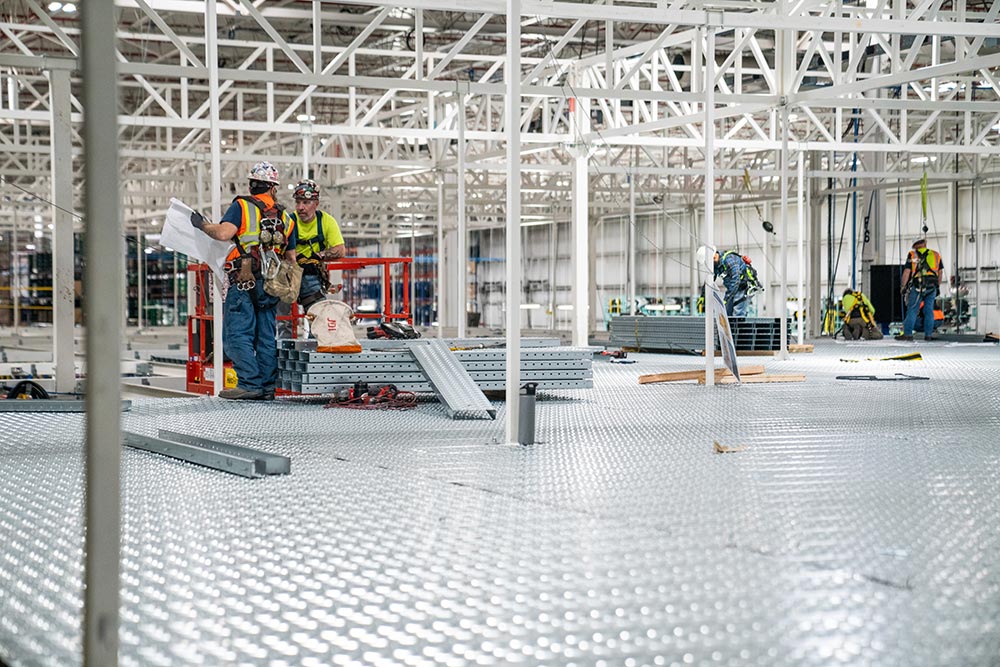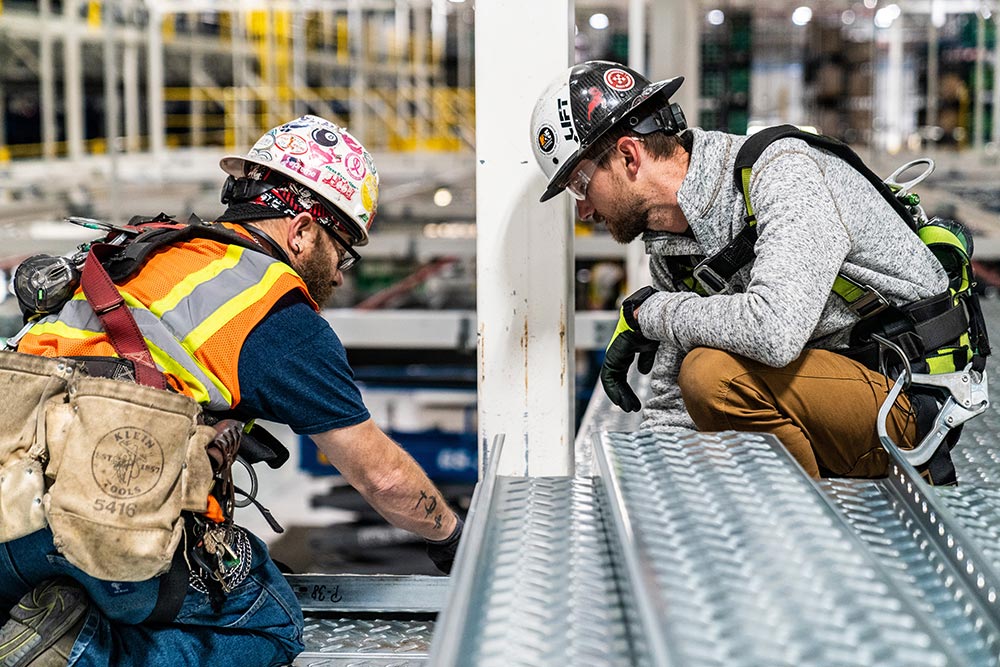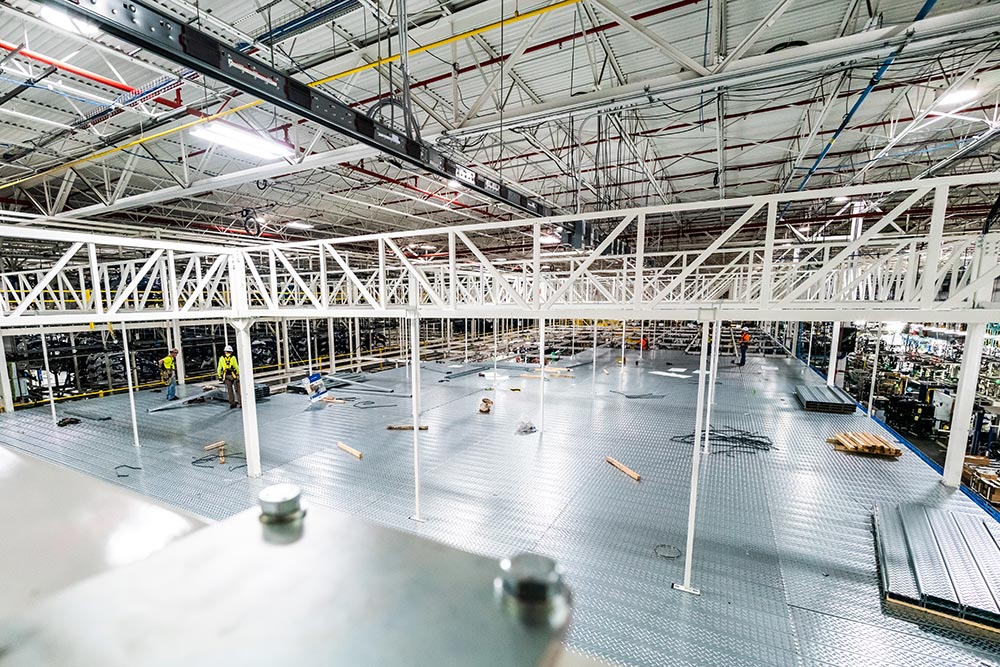This client purchased a shop stock mezzanine from Esypro to increase the storage capacity of their automotive bumper production, but the supplier could not install the structure within the timeline required. Seeking the right mezzanine floor contractors, masons, and steel workers, the client called JDI Industrial for our ability to cover all aspects of the work.
During the plan review process, it was discovered that the plans did not meet the requirements for permitting. We secured a structural engineer and an architectural engineer to review the mezzanine for compliance with IBC 2018. As plans were reviewed, we discovered the existing building slab and new mezzanine structure did not meet the seismic requirements for the area. The engineers designed foundations and structural modifications that JDI installed to allow the mezzanine to meet the IBC 2018 requirements.
After getting the foundational cement placed after extensive cutting and working around productions, the JDI team was ready to set the steel mezzanine structure. Our project management team was able to install all of the steel package and mezzanine flooring for the two-story 37,800 sq. ft. area in one month. Using a crane, safety and rigging coordinators worked with the steel erection team before, during, and after production hours to create what the client needed with minimal disruption and without loss of time.



